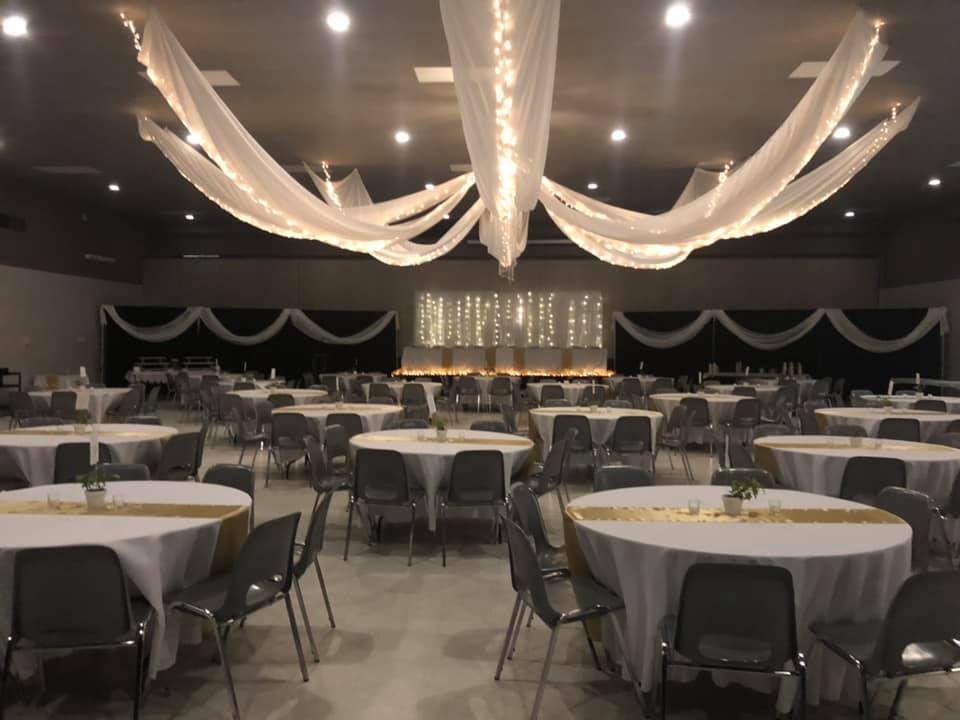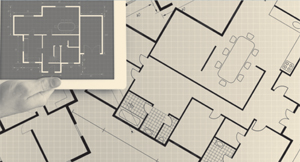South Hall: The South Hall is a 5,892 square foot room located at the south end of the building. The South Hall has a private entrance and washrooms which are located at the south end of the hall. There is easy access to the kitchen, and bar area, if required. This hall is perfect for any banquet, wedding, meeting or conference. The South Hall seats up to 250 guests comfortably.
North Hall: The North Hall is a 4,269 square foot room located midway through the building. The North Hall has a private entrance, washrooms , builtin projector and screen, access to main commercial kitchen and bar/canteen areas. This Hall is ideal for large meetings, small banquets or weddings for up to 150 guests.
North & South Hall: The North and South Halls can be easily combined into a 10,161 square foot space that is used for trade shows, banquets, graduations, and other large entertainment events.
Based on the table set-up we can set up for up to 800 guests for a bud and spud, Christmas banquet with large stage area with seating for 500 guests.
Exhibition Area: The Exhibition Hall is the Morris Curling Club’s ice surface. During the off season, this 14,463 square foot space is ideal for Trade shows. A large overhead door allows for access for vehicles, heavy-duty equipment and oversize displays.
Corral Room: Located above the Main Lounge, the Corral overlooks the curling rink/exhibition area. The Corral has the same dimensions as the Main Lounge with a dance floor, canteen and bar area. This is the perfect room for meetings up to 80 guests.
Arena: Built in 2005, the Morris Arena is a state of the art, artificial ice surface that is operable from early September to May. We are home to the Red River Wild Minor Hockey Organization, Morris Mavericks as well as the MMJHL’s Pembina Valley Twisters 2019 Champs.
For ice availability please contact us at 204.746-6622 . You can also visit MORRIS ARENA SCHEDULE.
Please CLICK HERE for hall Rental Rates.
Features of our facility include:
Full Size Commercial Kitchen offers full catering services and also the option of allowing you to bring in your own Caterer. We also rent our commercial kitchen to any food entrepreneurs.
Large overhead doors and 16 ft. – 24 ft. ceilings allow for convenient set up of over sized displays and access for large equipment.
We offer:
- Complimentary Parking in our Large Parking Lot
- Wheelchair Accessible
- Bring in your own decor








